Bespoke Projects
Non-standard solar PV projects.


In 2015 we established a design scheme with the architects for a bespoke facade system on the newly constructed Battersea Dog’s Home in London.
Extensive consideration went into the aesthetics of the final scheme in order to promote the building’s sustainable aims.
This included the use of glass modules, which not only generates renewable energy but also allows sunlight to shine through between the individual cells.
The bespoke nature of these modules means that specialist clamps were needed, which run the full width of the module itself.
A steel structure was designed to cantilever off the main roof, where the modules are fitted to create a light canopy over the walkway around the building.

2014 saw the installation of 250 modules on top of London’s newest skyscrapers, 20 Fenchurch Street, otherwise known as ‘The Walkie Talkie Building’. We developed suitable engineering solutions to fix each 200wp solar panel to the curved steel fins of the building’s roof situated 38 storeys up, making it one of the highest solar installations completed in the UK.
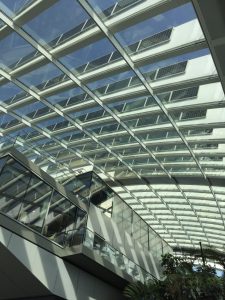
This completely bespoke mounting system uses our Mounting Rail Direct profile as a base connection point, which fixes to the steel fins with specially specified screws. The client requested that no module clamps were to be visible, so our solution utilised the mounting holes on the rear of the solar panel’s frame, creating an elegant 50kWp solar array.
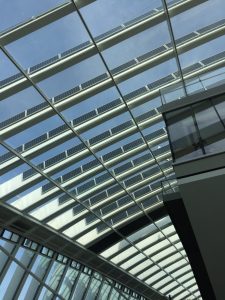
During the installation we provided on-site support to the four fully harness trained installers, something that we always offer as part of our service.
This has been one of our most high profiled installation sites where we’ve created unique solar mounting solutions, adding to our portfolio of bespoke projects throughout the UK and Europe. With our in-house technical design team, we have vast experience across many construction based fields such as, architecture, engineering and planning. This means that we can provide an answer for most installation situations.
Click here to watch a time-lapse video of the installation.
Credit Oran O’Reilly

We developed a bespoke “up-stand” solution that would not only create the 10° module angle, but also keep the modules as low to the roof surface as possible.
Produced from grade A2 stainless steel, the upstand is designed to fix into the structural concrete deck using 4 anchor rods with the remaining layers of the roof built up around them. Each upstand achieves in excess of 40kN uplift resistance, which comfortably safe guards the whole system against the heaviest wind loadings for a building of this height. This strong performance in uplift resistance means that fewer upstands were needed and therefore fewer connection points were made into the concrete deck.
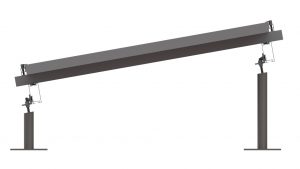
The 10° module tilt was created by producing the front upstand slightly taller than the front one, together with a correctly aligned angle manufactured into each upstand. A length of mounting rail runs along to connect the front upstands together and similarly another set of mounting rails connects the back upstands together, which forms the base frame. To add stability to this, a second layer of mounting rail is used across the first layer, which then allows clamping of the modules on their long edge.
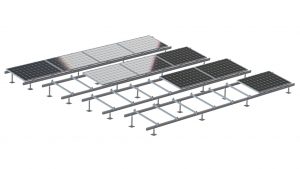
Even though this was a completely unique solution, our manufacturing capabilities allowed us to facilitate a fast turn-around with delivery to site within two weeks of the order. We now have a growing portfolio of innovative projects that we have delivered with many located in London and we are pleased to see that the city is becoming a hub for solar power, as more and more buildings are opting for a more sustainable energy source.
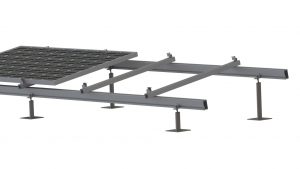
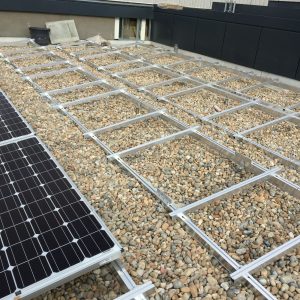
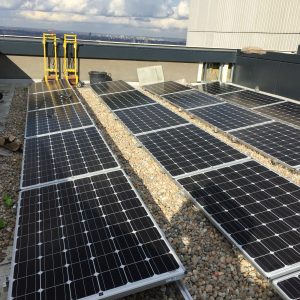

This project was first brought to our attention in 2012, where we discussed with the appointed architects about the feasibility of adding solar to the 30m high Nave. We worked closely with the architects, advising them on a suitable design for the mounting system that would be both responsible and respectful to the historical building.
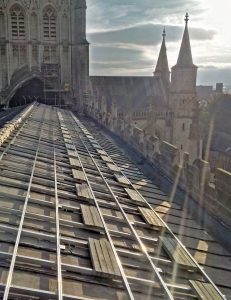
The specialist bracket is produced from a single piece of 5mm thick stainless steel, which is bent into shape to accommodate the correct angles of the ridge capping and slope of the nave.
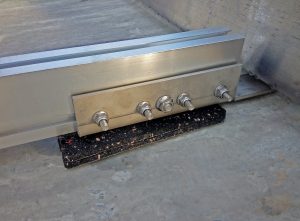
A single piece of our strongest mounting rail is then bolted to the bracket in 5 positions to create the base layer. There will be a total of 60 brackets spaced along the ridge capping holding the base rails in place. With our efficient supply chain, we were able to manufacture and deliver these brackets to site within 7 days.
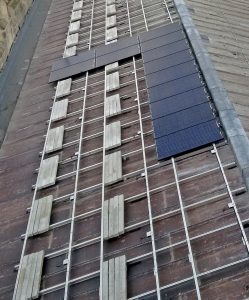

If you have a non-standard solar PV project, we’d love to hear from you at info@sunfixings.co.uk.